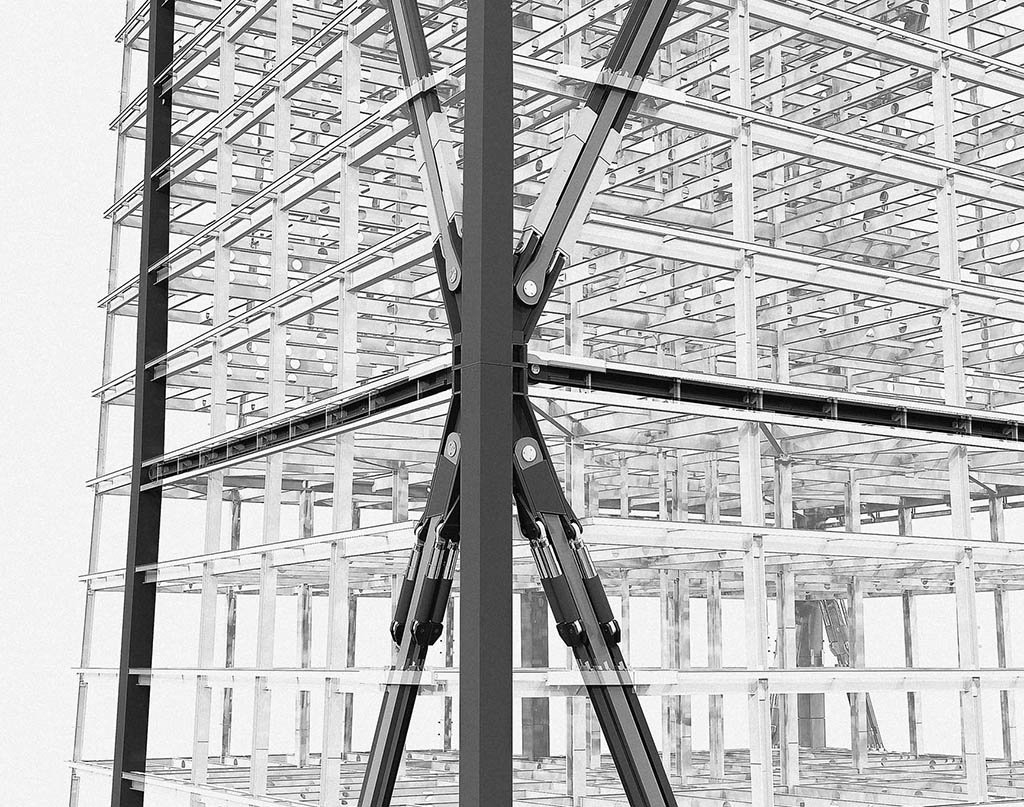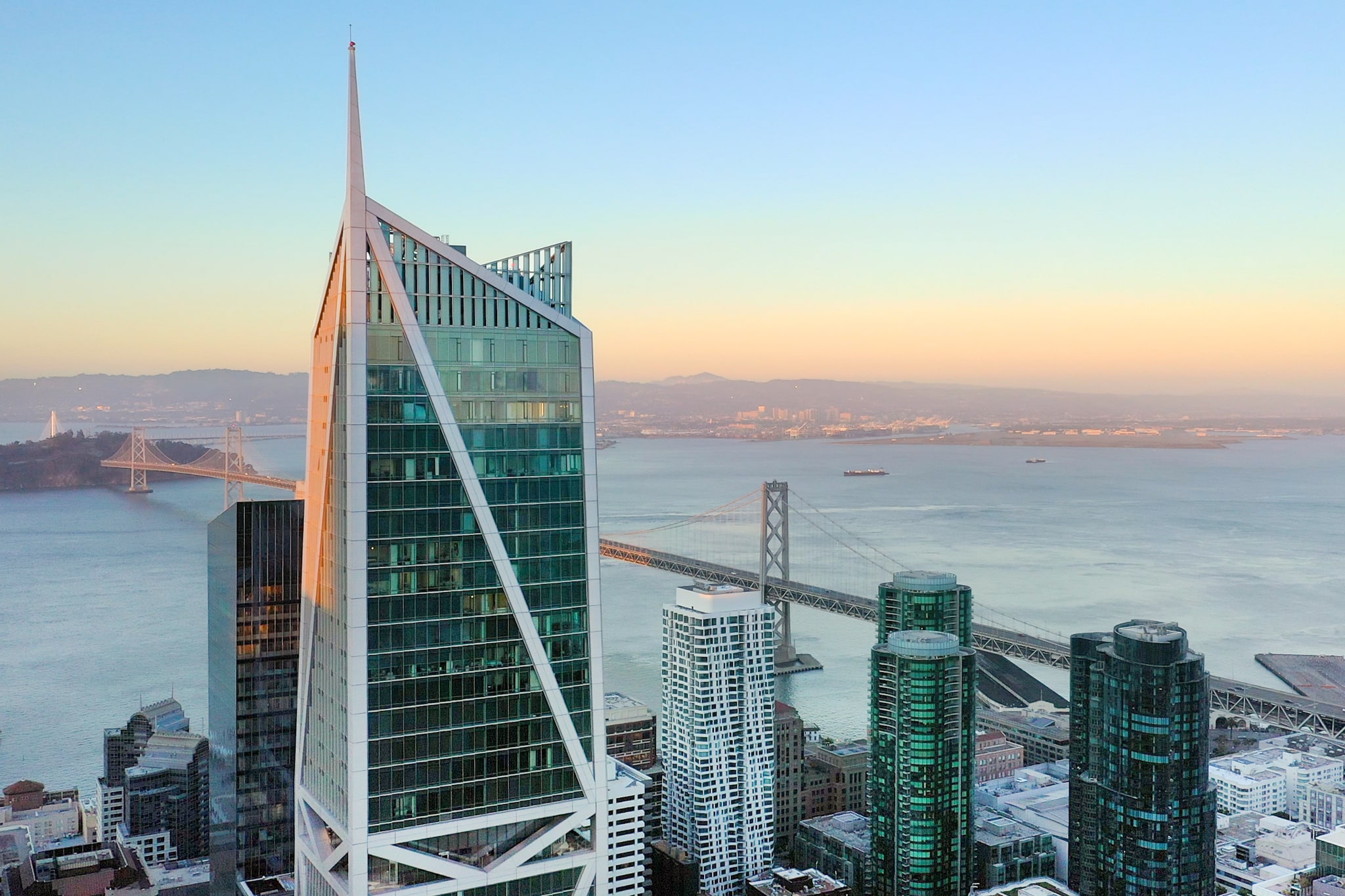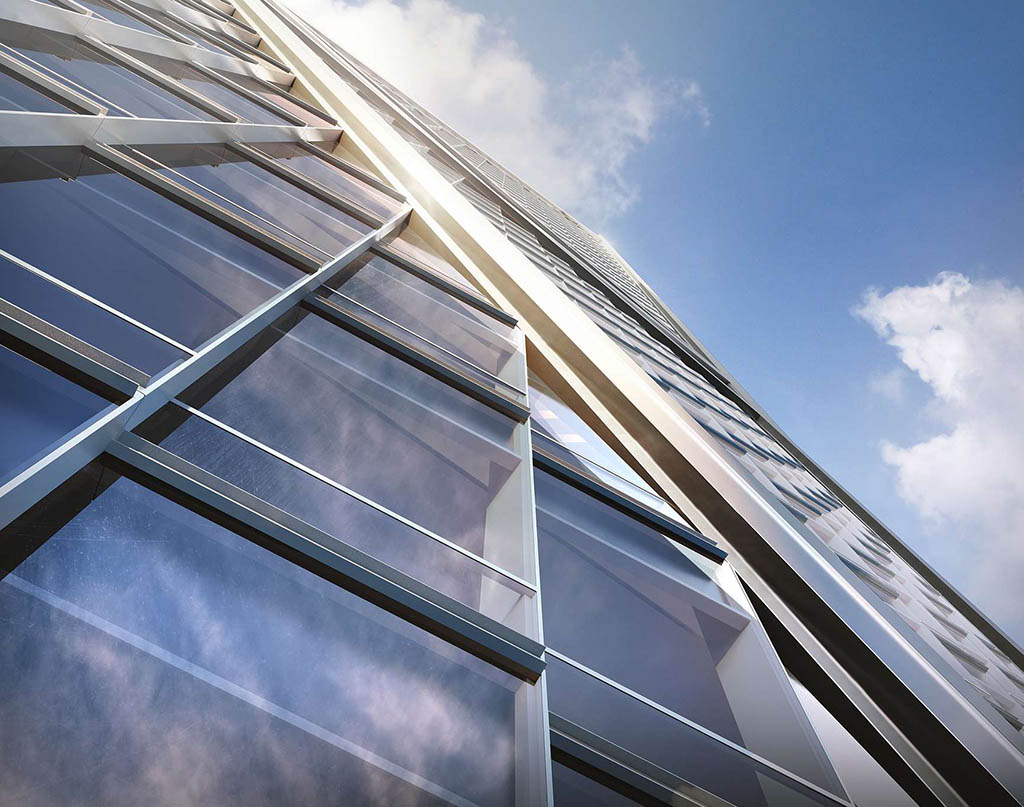A landmark of imagination and ingenuity, 181 Fremont is the result of the world’s foremost architects, curators and artists coming together and striving for perfection.
181 Fremont’s San Francisco-based team leveraged their international experience to create one of the world’s most innovative and durable structures. See the vision that’s reshaping the San Francisco skyline with all the dynamism of its residents.

One of the World’s Most Resilient Buildings
181 Fremont has received more commendations for its safety, design and seismic resilience than any other building in the US. The Council on Tall Buildings and Urban Habitat awarded 181 Fremont global recognition for Best Structural Engineering and Best Geotechnical Engineering. This is in addition to Awards of Excellence for Best Tall Building, MEP Engineering Award, Structural Engineering Award, Fire and Risk Award and Geotechnical Engineering Award.
181 Fremont is also the first building in the world to earn a REDi Gold Rating, a new beyond-code benchmark for seismic construction. The building rests on forty-two 5 to 6-foot diameter concrete piles socketed into bedrock. Through ingenious engineering, a high-strength steel exoskeleton structural system behaves like a giant shock absorber, and state-of-the-art safety elevators are designed to provide the most efficient and quickest evacuation during emergencies.
Watch our short docu-style film to see how the team of renowned architects, designers and engineers achieved this unprecedented level of resiliency.
“Whenever I am in search of inspiration, I turn to the water”
Sailing has been a lifelong passion of Jeffrey Heller, the architect who conceived the new luxury SoMa condos at 181 Fremont. Based in San Francisco, his work here draws inspiration from the natural rhythms of water — its graceful movement and ability to re-form to its surroundings on a whim. This understanding allowed the building to take shape as if it were a ship setting out from shore. Wind played a large role in developing 181 Fremont’s shape. The reverse chevron, midway up the façade, isn’t merely a design flourish its function is to significantly reduce the wind forces not only on the building, but also on the pedestrians walking below at street level.


With this much vision put into the windows of 181 Fremont, just imagine what can be seen from inside
When you’re building something for the world to see, and from which one can see the entire city, glass becomes a big part of the conversation. The condominium’s aluminum exoskeleton structure breaks the planes of 181 Fremont’s façade, effectively tilting the glass in distinctive ways. By angling the mullions slightly in against one another, an additional amount of shade is afforded throughout the day as the sun passes over the glass. The reverse chevron structure midway up the building made from the supporting steel beams was inverted in order to maximize the views out to the city, bay, and beyond.
181 Fremont is San Francisco’s first LEED Platinum Certified luxury condominium tower
In an effort to minimize the ecological footprint of 181 Fremont, the Jay Paul Company turned to the people who wrote the book on sustainability. Urban Fabrick is a San Francisco-based firm that actually helped develop the San Francisco Green Building Code a decade ago. Today, they bring a suite of best practices and building materials together for a comprehensive approach to sustainable living. While the U.S. Green Building Council’s existing LEED Platinum standards are ambitious to meet, the Jay Paul Company and Urban Fabrick took the luxury condominiums at 181 Fremont even further. Every finish and material was evaluated to meet—and often exceed—CALGreen requirements.
